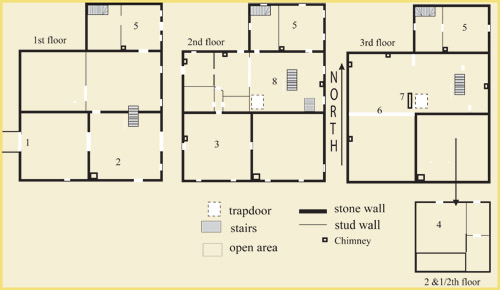Brewery Operations
In describing brewery operations, the brewing process consists of seven steps (a) grinding; (b) mashing; (c) boiling; (d) cooling; (e) fermenting; (f) cleansing; (g) racking and storing. During the processing sequence material usually traveled downward, usually termed as gravity processing.
Rick constructed the grain bin thirteen feet above the 1st floor as a loft in the southwest corner of the building, see location 4 in the following drawing. Grain could exit through a stone wall to the east, into a room on the second floor, location 8, where it was possibly ground. There is also evidence of a horse driven turnstile near location 2, which could mean the grinding was done near there instead. There is a small cable access window on the west wall in the south west corner of that room. There are the remains of drive shaft bearing plates to support this. The small window has been filled in with Portland type cement.
Mashing was probably done on the second floor in the northwest corner, location 3. The floor under this room is abnormally strong in relationship to the other floors in the building, a strength needed to support large containers filled with water and grist. This room also had an access door which gained downward access to the room under the grain bin. It is believed this room, location 2, is where the boiling occurred, the remains of the two largest chimneys attest to this. From here, on the first floor, convenient access is available to the aging tunnels directly to the north, location 1. There is a wagon entrance to the south allowed product to be moved as needed.
The final step of racking was done in the small stone building just north of the brewery . There was also a winch located on the third floor attic-loft location 7, which was used to move material between floors. Openings framed into the grain bin ceiling, and remains of a now defunct cupola indicate that an elevator or conveyor of some kind was used to move material into it early in its history.
Aside from brewery operations, other areas of interest were the family living quarters identified by 5, and the storage attic which was likely where empty ready to use kegs were kept, location 6. The attic floor in this area shows very little traffic wear. The only places that do show use are around the winch, and the stairwell opening. To contrast this, the living quarters floor area on the 2nd level at location 5, had the flooring replaced twice.
Post 1870’s Room Usage and Location
- Entrance to aging tunnels
- Location of copper kettles (no longer present)
- Mash room
- Grain or Hops bin
- Living quarters
- Attic Storage
- Lift Winch, with two trap doors for access to first floor wagon entrance
- Possible milling location

